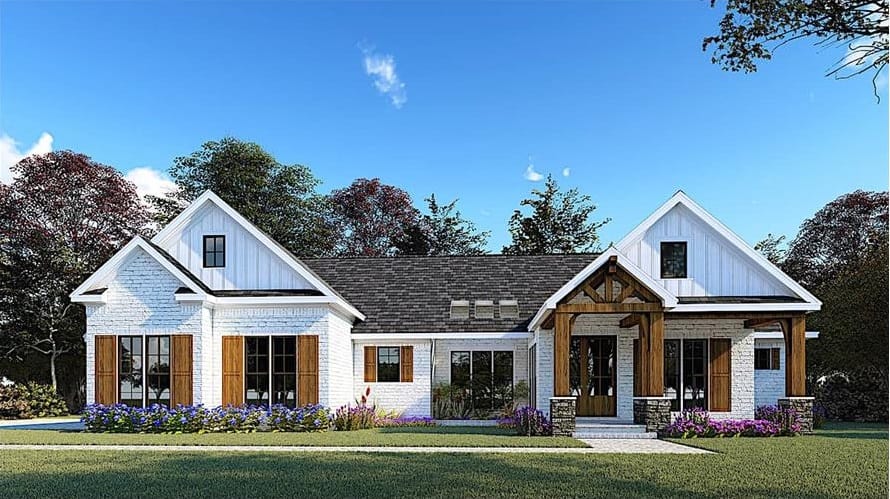
Details:
- Square Feet: 2,073
- Bedrooms: 3
- Bathrooms: 2.5+
- Levels: 1.5
- Garage: 2
Explore the photos and layout for this charming 3-bedroom contemporary two-story farmhouse. Here’s the floor plan:


The mix of stone and siding, along with natural wood shutters and trim, adds a rustic charm to this contemporary farmhouse.
As you enter, you’re greeted by a welcoming foyer. To the right, double barn doors open into a versatile room that can serve as a guest bedroom or a study. Straight ahead, the great room seamlessly connects to the kitchen, forming a wonderful space for gatherings. The area features a cozy fireplace, enhancing the warmth, and a cathedral ceiling with exposed beams that adds height and openness. Three sliding glass doors, including one from the dining area, lead out to a spacious grilling porch complete with an outdoor fireplace.
Located at the back of the house, the primary suite is designed for privacy. It boasts a vaulted ceiling, an elegant bathroom, and a large walk-in closet that conveniently links to the laundry room. Bedroom 2 is situated across the hall and shares a Hollywood bath with the guest room.
When you enter from the garage, you’ll find a mudroom that includes a built-in bench and cabinets for easy organization. An upstairs bonus room with a powder bathroom provides potential for future enhancements.
Plan # 193-1157
 Skip to content
Skip to content

