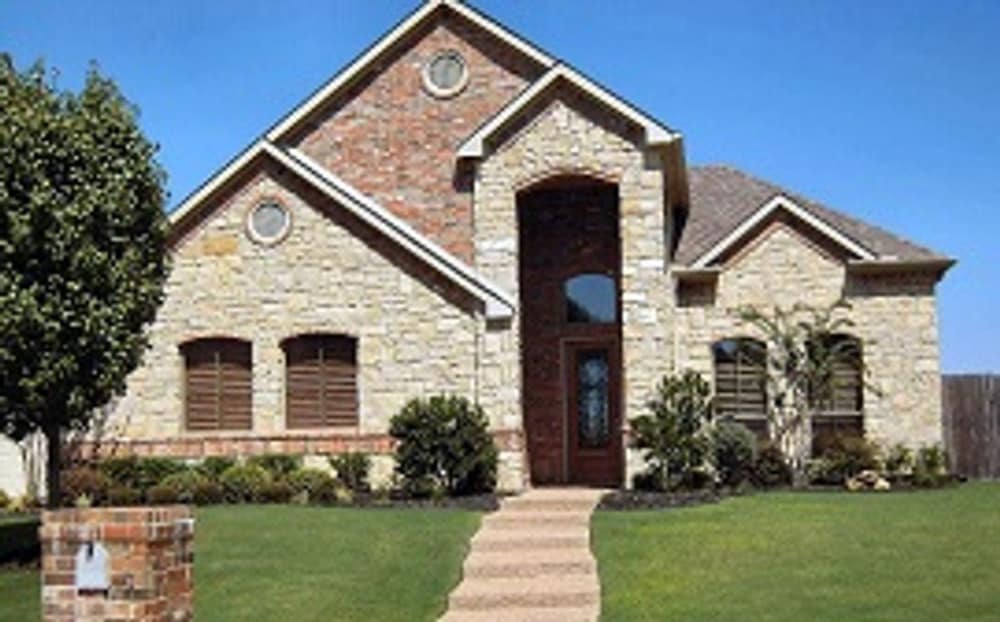
Details:
- Size: 3,165 sq. ft.
- Bedrooms: 4
- Bathrooms: 4
- Floors: 2
- Garages: 3
Explore the photos and layout of this 4-bedroom, two-story traditional house. Below is the floor plan:






-

Front view showcasing gable roofs, arching windows, and a grand entry porch adorned with stunning stone.
-

A side view displays the multiple garages on the left side of the residence.
This elegant two-story traditional home boasts luxurious features, highlighted by its impressive stone exterior, varied gable heights, a grand entry porch, and several garages that converge into a welcoming parking courtyard — ideal for entertaining guests.
Inside, you’ll find exquisite tray ceilings, a comfortable fireplace in the family room, and decorative columns separating the formal dining area. The kitchen is a chef’s delight, featuring a corner pantry, a central island, and an angled peninsula complete with a breakfast bar. Additionally, it provides direct access to the garages, making grocery unloading simple.
Two bedrooms with a shared Jack and Jill bathroom are located on the right side, accompanied by a study. Across the home lies the primary suite, which includes a luxurious bathroom and a spacious walk-in closet.
On the upper level, a large game room connects to the fourth bedroom, which has a closet and shares a full bathroom.
Home Plan: 015-1261
 Skip to content
Skip to content

