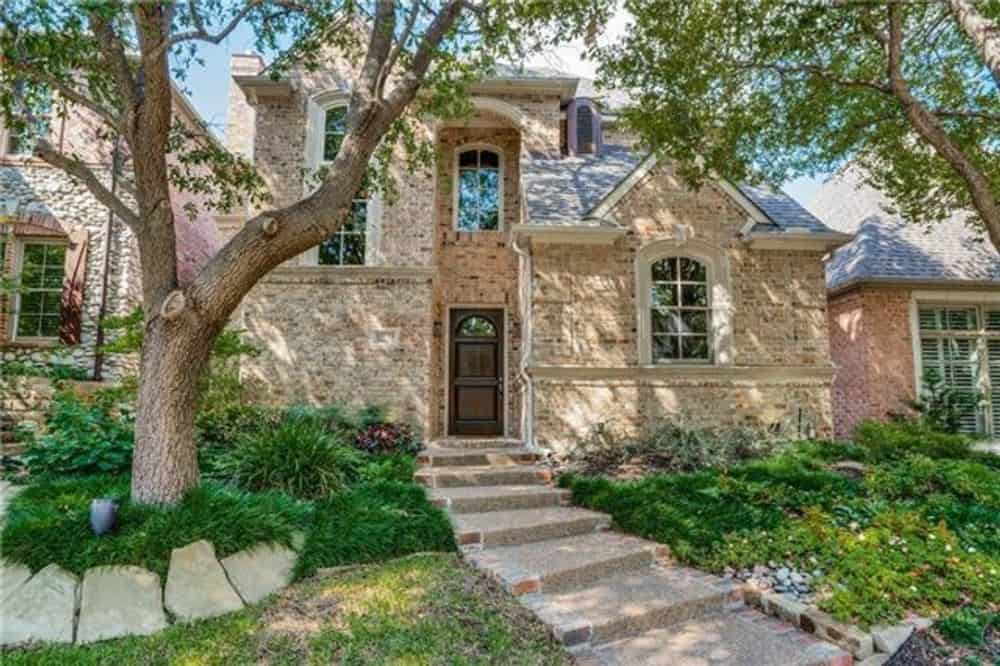“`html

Specifications:
- Square Feet: 2,959
- Bedrooms: 3
- Bathrooms: 4
- Stories: 2
- Garage: 3
This section presents images and details for a traditional two-story house featuring three bedrooms. Here’s how the layout looks:






-

Beautiful open patio adorned with flagstone flooring and surrounded by vibrant plants.
-

Elegantly designed glazed front door entry from the patio.
-

Inviting family room featuring wooden storage, comfortable seating, and a stylish glass-top coffee table.
-

Stylish family room featuring built-ins and a cozy fireplace decorated with a mirror.
-

Dining space featuring comfortable chairs and a beautiful wooden dining table placed on a cozy area rug.
-

Modern kitchen equipped with stainless steel appliances and elegant white cabinets, featuring a small island.
-

Lovely kitchen island featuring soft seating and decorative dome pendant lights.
-

Comfortable primary bedroom adorned with carpet, a stylish skirted bed, and a cozy lounge chair.
-

Luxurious primary bathroom equipped with a walk-in shower and a stylish vanity topped with an octagonal mirror.
This traditional house is designed to fit on narrower plots, showcasing an impressive stone façade and a rear-facing 3-car garage.
Upon entering the porch, guests are welcomed into a foyer that seamlessly connects to the family room and the kitchen space where meals can be enjoyed. A cozy fireplace and built-in shelving create a warm family room atmosphere, while the kitchen is equipped with generous counter space for cooking. The dining area is bright and extends to the side patio, ideal for outdoor dining and grilling.
The primary suite offers a private retreat, featuring a tray ceiling and storage built-ins, alongside a beautifully appointed bath and a walk-in closet. This suite is conveniently near the garage and a wine cellar that also houses the utility room.
The upper level opens to a spacious loft that leads to two secondary bedrooms, each offering a private bath and walk-in closet. A second utility room is conveniently located on this level as well.
Home Plan: 015-1279
“`
 Skip to content
Skip to content

